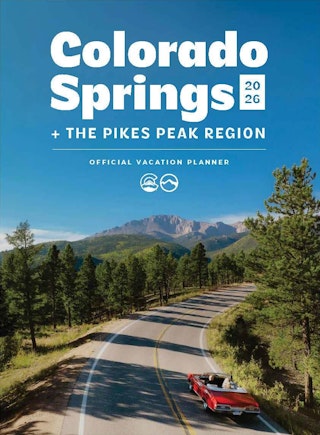The Mining Exchange Hotel
Overview
Form follows function in the 7,000+ square feet of functional yet elegant and sophisticated space that The Mining Exchange Hotel offers for gatherings of any size for any purpose. Whether it's a small, intimate celebration or a large corporate conference, we can create a space that is effective and personal. Two individual rooms and an amazing private terrace are equipped with High-Speed Internet Access, on-site catering services and full audio/visual capability. A dedicated conference services team will ensure that your event, large or small, will proceed seamlessly and successfully.
As a boutique hotel we understand the importance of small groups and intimate gatherings. The Mining Exchange brings historic charm and high-tech efficiency to conferences, sales meetings, award ceremonies, receptions, parties, mitzvahs, non-profit events and other festivities are also easily accommodated. Our on-site conference services manager can assist you in managing the smallest details.
When you are looking for a unique space to host your next event, look no further than The Mining Exchange Hotel.
AAA Rating: 4 Diamond
Accessibility
Accessibility
The hotel includes seven accessible rooms – four are standard kings, two are double queens and one is a junior suite with a king bed. Service animals are allowed.Amenities
Amenities
- 24-Hour Reception
- Early Check-In Available
- Air Conditioning
- Business Center
- Concierge
- Dry Cleaning/Laundry
- Flat-Screen TV
- Golf Nearby
- Fitness Center
- Hair Dryer
- WIFI
- Iron & Ironing Board
- Lounge or Bar
- Patio Dining
- Restaurant(s) On Site
- Restaurant(s) Walking Distance
- Room Service
- TV - Satellite
- Spa Facility
- Valet Parking
- WIFI - Free Throughout
- WIFI - Free in Lobby
- ADA Compliant
- Late Check-Out Available
- Boxed Lunches Available
- American Express
- Business Check
- Discover
- MasterCard
- VISA
- Service Animals Welcome
Meeting Spaces
Meeting Spaces
Elkton A
- Capacity: 20 - 50
- Area: 479 sqft
| Configuration | Capacity |
|---|---|
| Banquet/Seated | 20 |
| Classroom | 24 |
| Theatre/Ceremony | 36 |
| Square/Conference Table | 25 |
| U Shape | 30 |
| Crescents | 24 |
| Reception/Standing | 50 |
Elkton A,B
- Capacity: 48 - 80
- Area: 958 sqft
| Configuration | Capacity |
|---|---|
| Banquet/Seated | 60 |
| Classroom | 50 |
| Theatre/Ceremony | 60 |
| Square/Conference Table | 50 |
| U Shape | 54 |
| Crescents | 48 |
| Reception/Standing | 80 |
Elkton B
- Capacity: 20 - 50
- Area: 479 sqft
| Configuration | Capacity |
|---|---|
| Banquet/Seated | 20 |
| Classroom | 24 |
| Theatre/Ceremony | 36 |
| Square/Conference Table | 25 |
| U Shape | 30 |
| Crescents | 24 |
| Reception/Standing | 50 |
Elkton Ballroom A,B,C
- Area: 3,180 sqft
| Configuration | Capacity |
|---|---|
| Theatre/Ceremony | 120 |
| Classroom | 80 |
| Banquet/Seated | 150 |
| Reception/Standing | 150 |
| Trade Show Booths | 25 |
| U Shape | 60 |
| Crescents | 70 |
Elkton C
- Capacity: 30 - 100
- Area: 2,190 sqft
| Configuration | Capacity |
|---|---|
| Banquet/Seated | 100 |
| Classroom | 60 |
| Theatre/Ceremony | 80 |
| Square/Conference Table | 36 |
| U Shape | 30 |
| Crescents | 60 |
| Reception/Standing | 130 |
Elkton Terrace
- Area: 1,140 sqft
| Configuration | Capacity |
|---|---|
| Banquet/Seated | 40 |
| Reception/Standing | 70 |
Independence Room
- Capacity: 32 - 180
- Area: 1,907 sqft
| Configuration | Capacity |
|---|---|
| Theatre/Ceremony | 60 |
| Classroom | 32 |
| Banquet/Seated | 110 |
| Reception/Standing | 180 |
| Square/Conference Table | 47 |
| U Shape | 48 |
| Crescents | 70 |
Outdoor Courtyard
- Capacity: 80 - 200
- Area: 2,960 sqft
| Configuration | Capacity |
|---|---|
| Banquet/Seated | 80 |
| Theatre/Ceremony | 120 |
| Reception/Standing | 200 |
Vindicator Board Room
- Area: 330 sqft
| Configuration | Capacity |
|---|---|
| Square/Conference Table | 10 |

