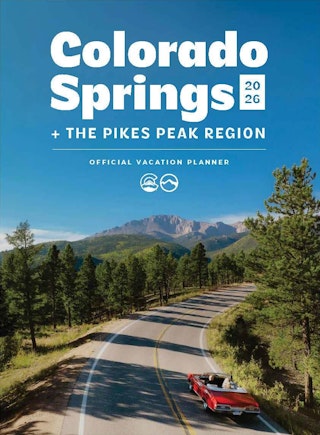Colorado Springs Fine Arts Center at Colorado College
Overview
The Fine Arts Center features an array of stunning and distinctive spaces that come alive with the vibrant programming of our Museum, Theatre, and Art School. From captivating art exhibitions and dynamic performances to engaging educational programs and art classes, our mission-driven activities keep these spaces bustling. While this focus limits opportunities for external space rentals, we understand the appeal of our facilities and are proud to make them available to the community whenever possible. Bon Appetit is the exclusive caterer. Their focus is on fresh, authentic, delicious and customizable selections.
Amenities
Amenities
- AV Capabilities Available
- Free Parking
- ADA Compliant
- Group Friendly
Meeting Spaces
Meeting Spaces
Courtyard
- Area: 2,304 sqft
| Configuration | Capacity |
|---|---|
| Banquet/Seated | 160 |
| Reception/Standing | 350 |
Deco Lounge
- Area: 1,088 sqft
| Configuration | Capacity |
|---|---|
| Theatre/Ceremony | 75 |
| Banquet/Seated | 40 |
| Classroom | 75 |
| Reception/Standing | 75 |
El Pomar Corridor
- Area: 1,596 sqft
| Configuration | Capacity |
|---|---|
| Banquet/Seated | 100 |
| Reception/Standing | 140 |
Music Room
- Area: 1,020 sqft
| Configuration | Capacity |
|---|---|
| Theatre/Ceremony | 108 |
| Classroom | 108 |
| Banquet/Seated | 108 |
| Reception/Standing | 108 |
Smith Family Gallery
- Area: 4,140 sqft
| Configuration | Capacity |
|---|---|
| Banquet/Seated | 160 |
| Reception/Standing | 300 |
Taste
- Area: 1,200 sqft
| Configuration | Capacity |
|---|---|
| Theatre/Ceremony | 100 |
| Classroom | 60 |
| Banquet/Seated | 75 |
| Reception/Standing | 125 |
Theatre
- Area: 0 sqft
| Configuration | Capacity |
|---|---|
| Theatre/Ceremony | 400 |
