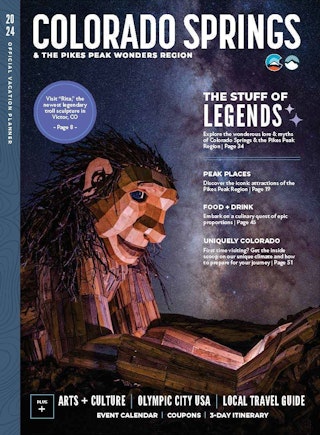Overview
Ivywild School is a place where neighbors, friends, colleagues and visitors can meet and mingle. A place where you can enjoy great local fare and share ideas. But it’s also much more than that. It’s a flourishing communal atmosphere linking commerce and community with gathering spaces, local cuisine, education, art and gardens. Formerly an elementary school, Ivywild’s façade still holds true to its roots as reimagined spaces fill the halls once again with the voices of children and adults alike.
A virtual and literal hotspot of activity throughout the day, Ivywild is always full of energy. Whether it’s a barista from The Principal's Office serving a pour over coffee in the morning, friends meeting for coffee or craft-brewed Bristol beer over lunch, gardeners harvesting the fruits of the season, or people gathering for a small concert or film in the former gym, the school provides an inviting space for kids of all ages. Wide hallways afford plenty of space for relaxing or viewing the ever-changing art offerings. And multiple patios provide al fresco seating in the building’s beautiful Rocky Mountain setting.
So whether you just want to pick up your morning joe and a freshly baked pastry, linger for lunch and an afternoon cocktail, or grab a local craft beer or whiskey and some seasonal fare for dinner, Ivywild School is a hub for meeting, eating, drinking and neighboring.
Accessibility
Accessibility
Ivywild School offers accessible features throughout the former educational building. There are two floors in the building – a main upper level and a lower level – but no elevator, though accessible entrances are available on both levels. To enter and exit the main upper level via wheelchair, there is an ADA-compliant ramp located at the south end of the parking lot on the backside of the building. Accessible parking is reserved and labeled with signage near the ramp. Restrooms located on the main upper level include wheelchair-accessible stalls with ADA-compliant grab bars and easy entry/exits. To enter the lower-level entrances via wheelchair, two ramps (north and south) can be accessed from the ADA-sloped sidewalks that rise out of the front parking lot. Accessible restrooms are located on the lower level on the north end of the building. Only Service and Support Animals are allowed inside of the building with proper tag and documentation. Tables and seating can be arranged to accommodate wheelchairs if need be and additional services can be made upon request.Amenities
Amenities
- American
- Catering
- Coffee/Tea
- Dairy-Free Options
- Diner
- Microbrewery
- Pub Menu
- Tapas
- Tea Service
- Vegan Options
- Air Conditioning
- Beer & Wine
- Free Parking
- Full Bar
- Happy Hour
- WIFI
- Lounge or Bar
- Live Music
- Patio Dining
- Private Dining Room(s)
- Sustainable Practices
- WIFI - Free Throughout
- Group Friendly
- Open 7 Days a Week
- Breakfast, Lunch & Dinner
- Breakfast
- Dinner
- Lunch
- Cash
- Discover
- MasterCard
- VISA
- Pets Must Be On Leash
- Some Pet Restrictions
- Service Animals Only
- Service Animals Welcome
Meeting Spaces
Meeting Spaces
Gymnasium (private)
- Area: 0 sqft
| Configuration | Capacity |
|---|---|
| Banquet/Seated | 100 |
| Reception/Standing | 250 |
| Banquet/Seated | 185 |
Principal's Office Lounge (private)
- Area: 0 sqft
| Configuration | Capacity |
|---|---|
| Banquet/Seated | 15 |
| Reception/Standing | 20 |
Study Hall (private)
- Area: 0 sqft
| Configuration | Capacity |
|---|---|
| Banquet/Seated | 25 |
| Reception/Standing | 32 |
Wildcat Room (private)
- Area: 0 sqft
| Configuration | Capacity |
|---|---|
| Banquet/Seated | 44 |
| Reception/Standing | 75 |

